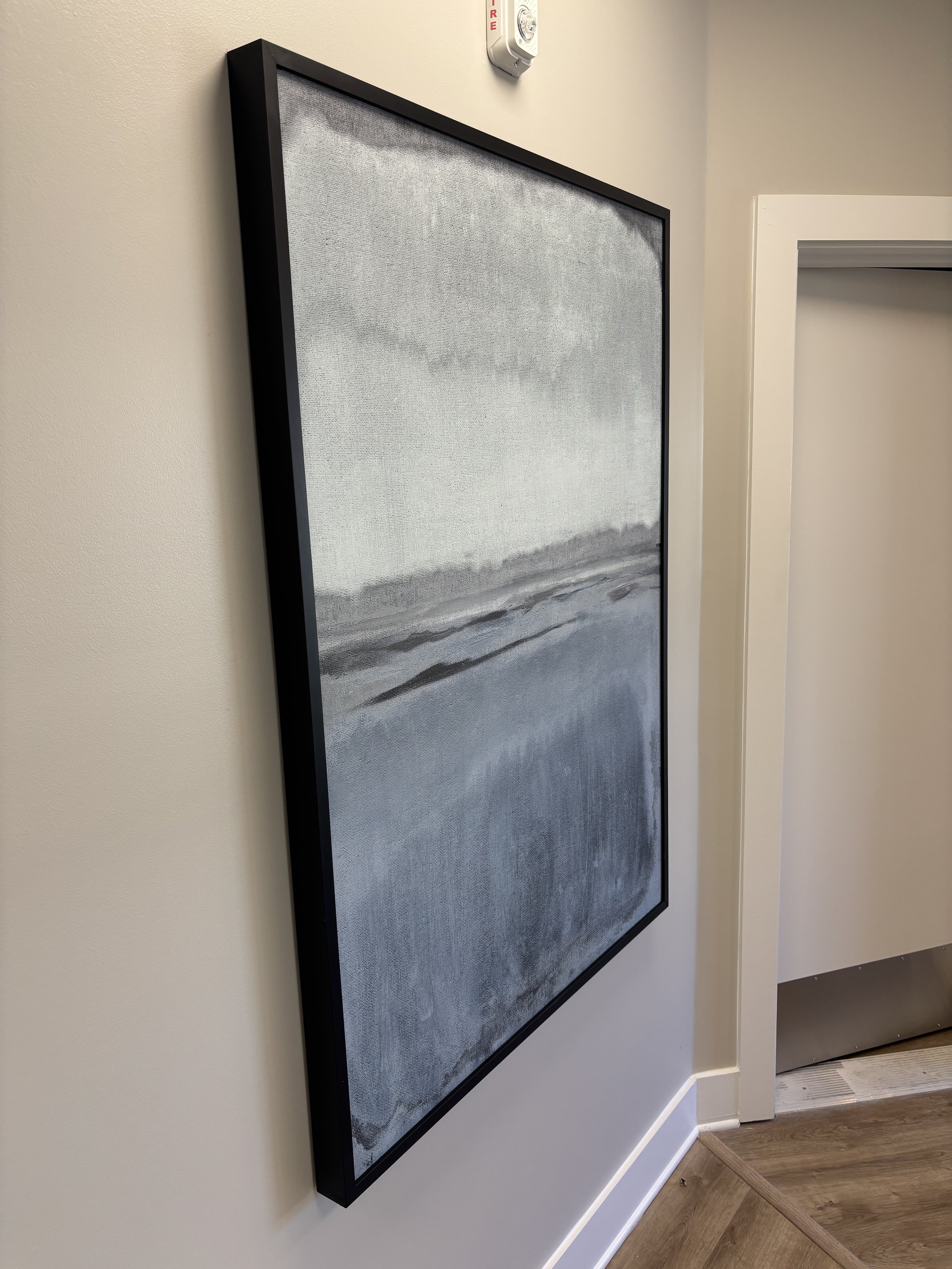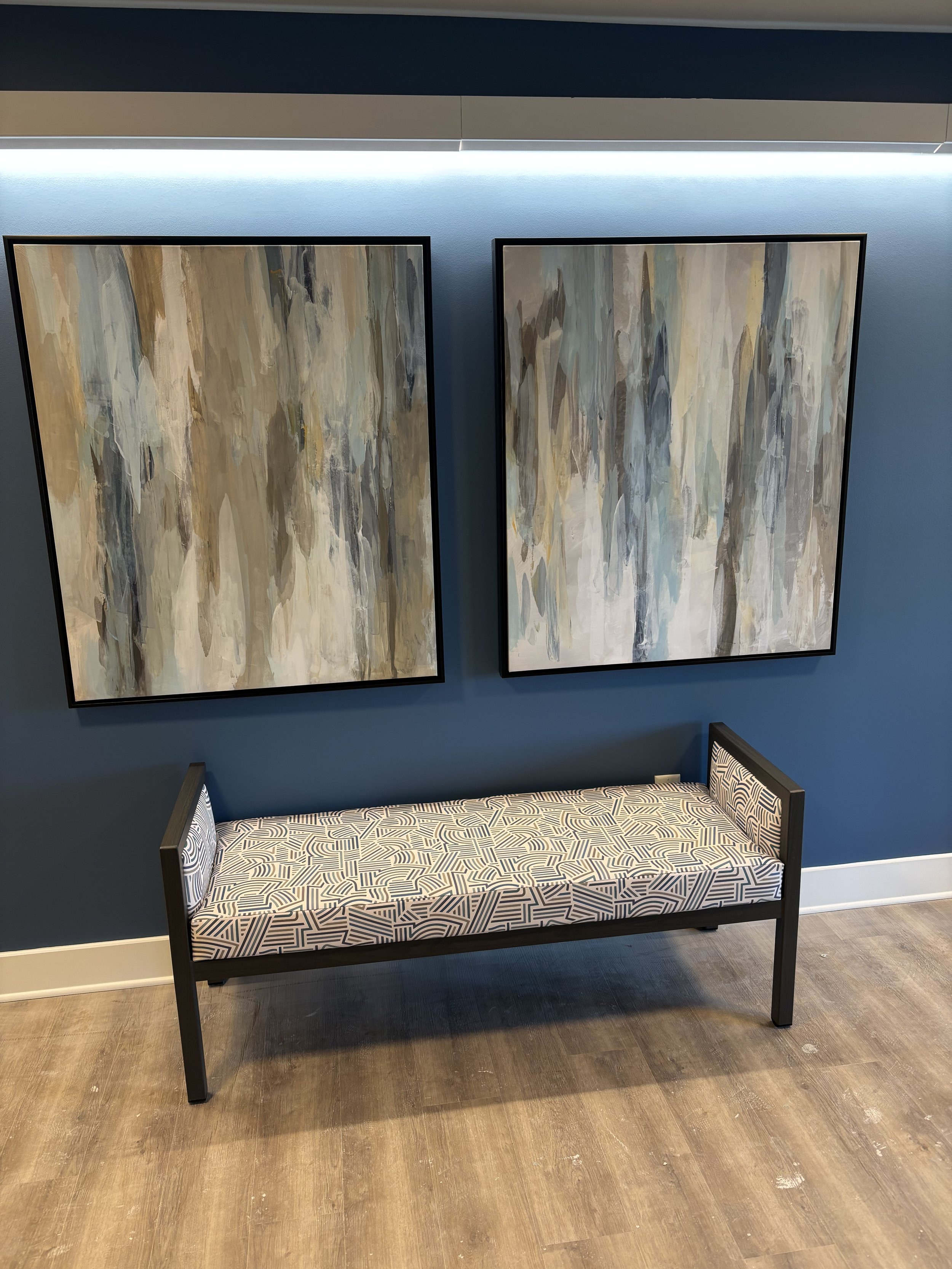An elevated space both public and administrative spaces was worked within this upscale apartment community. In the resident corridors, installed a series of framed contemporary artworks designed to create a cohesive visual flow across multiple floors. Precision placement and uniform spacing ensured each piece complemented the architectural features of the hallways while enhancing the overall aesthetic for residents and guests.







